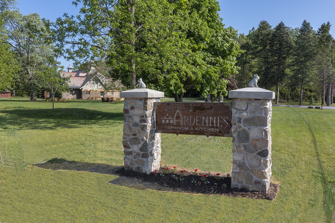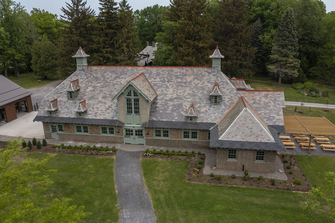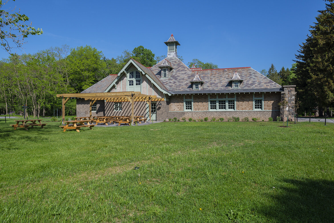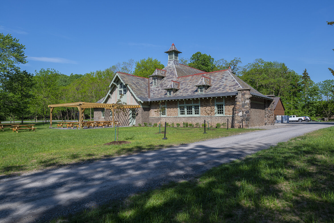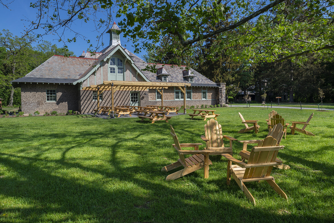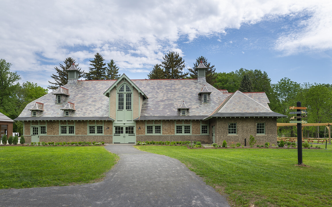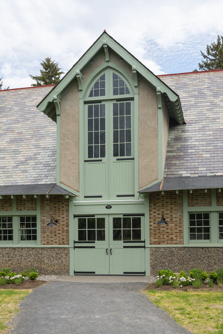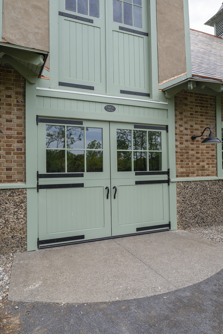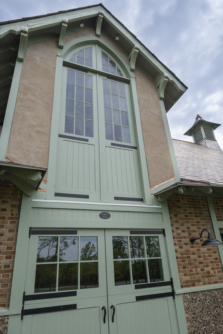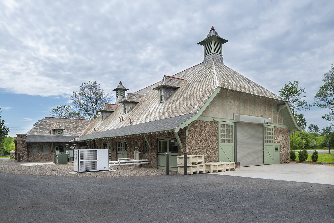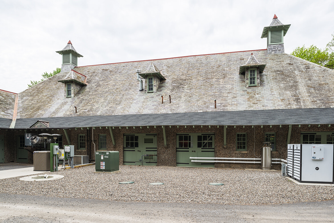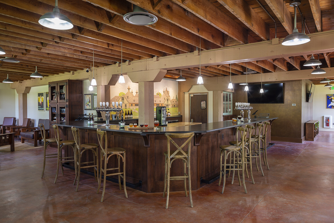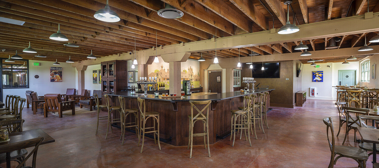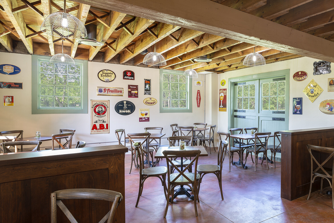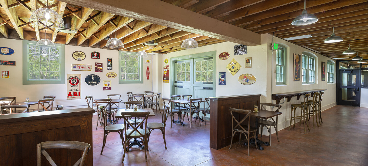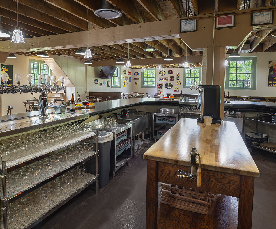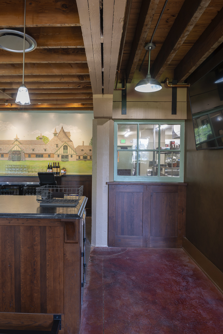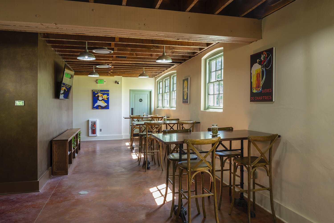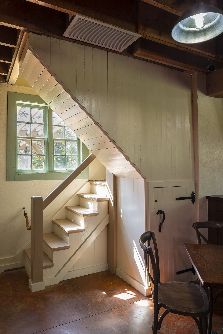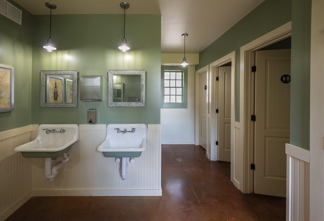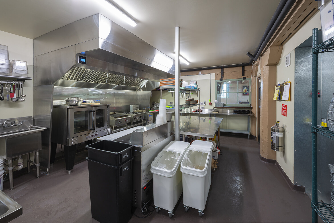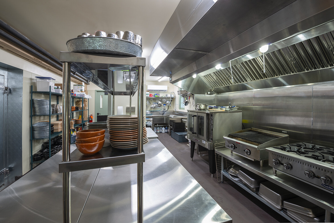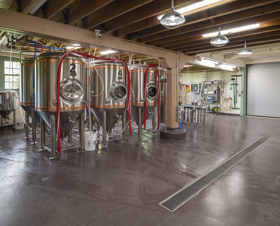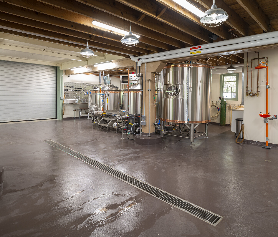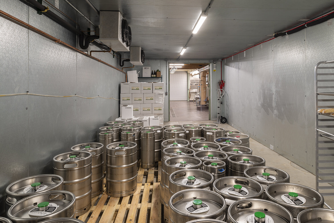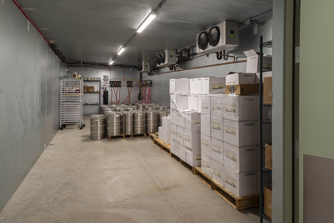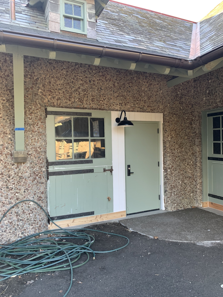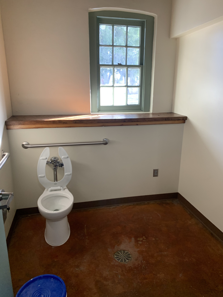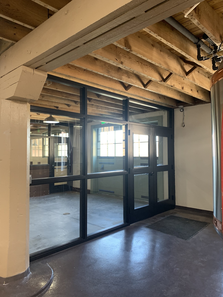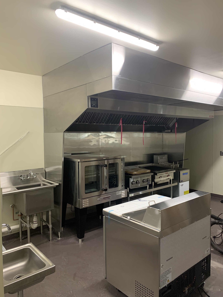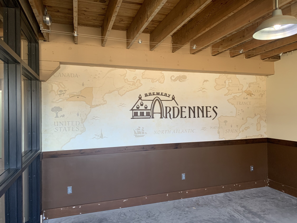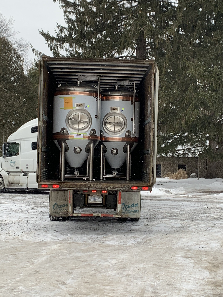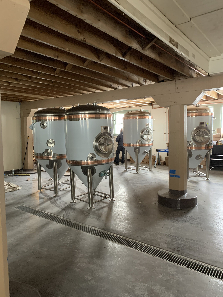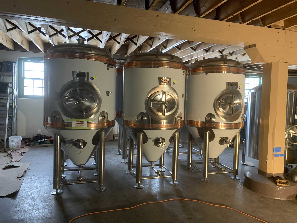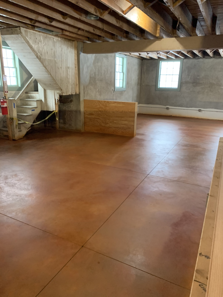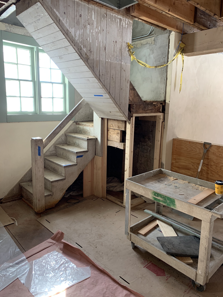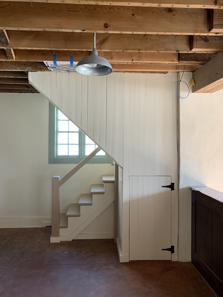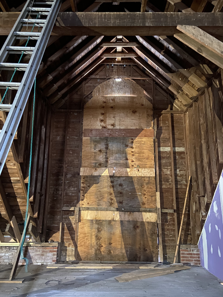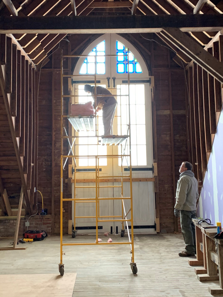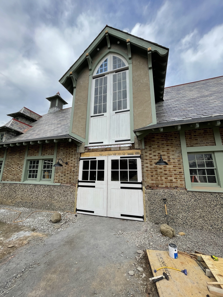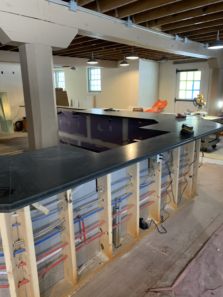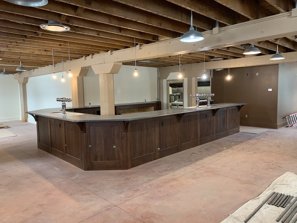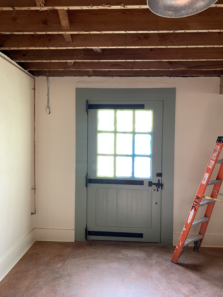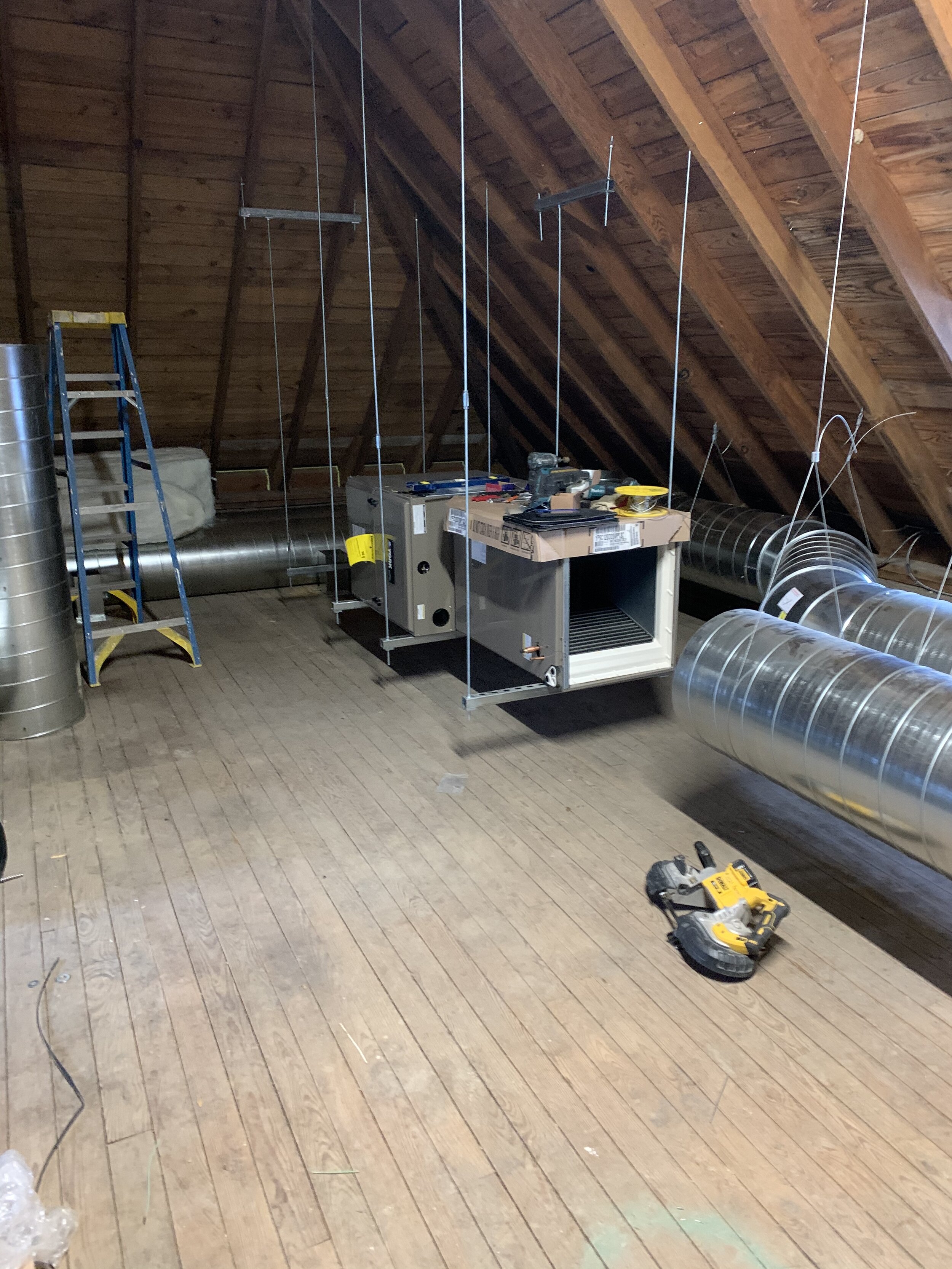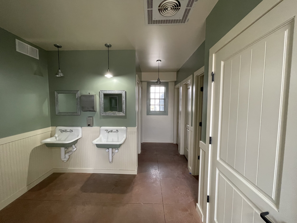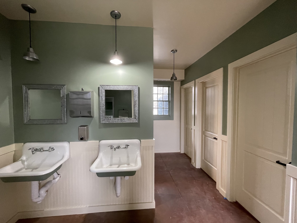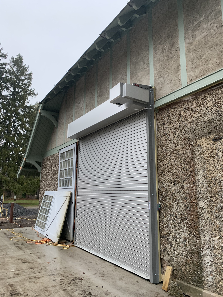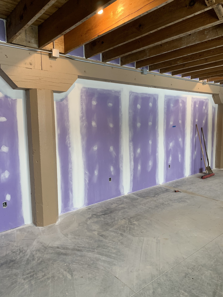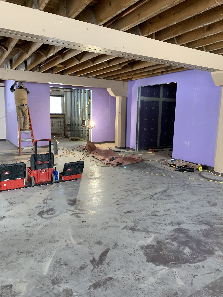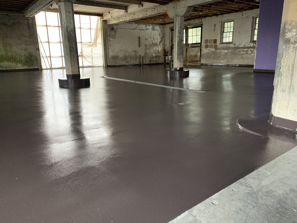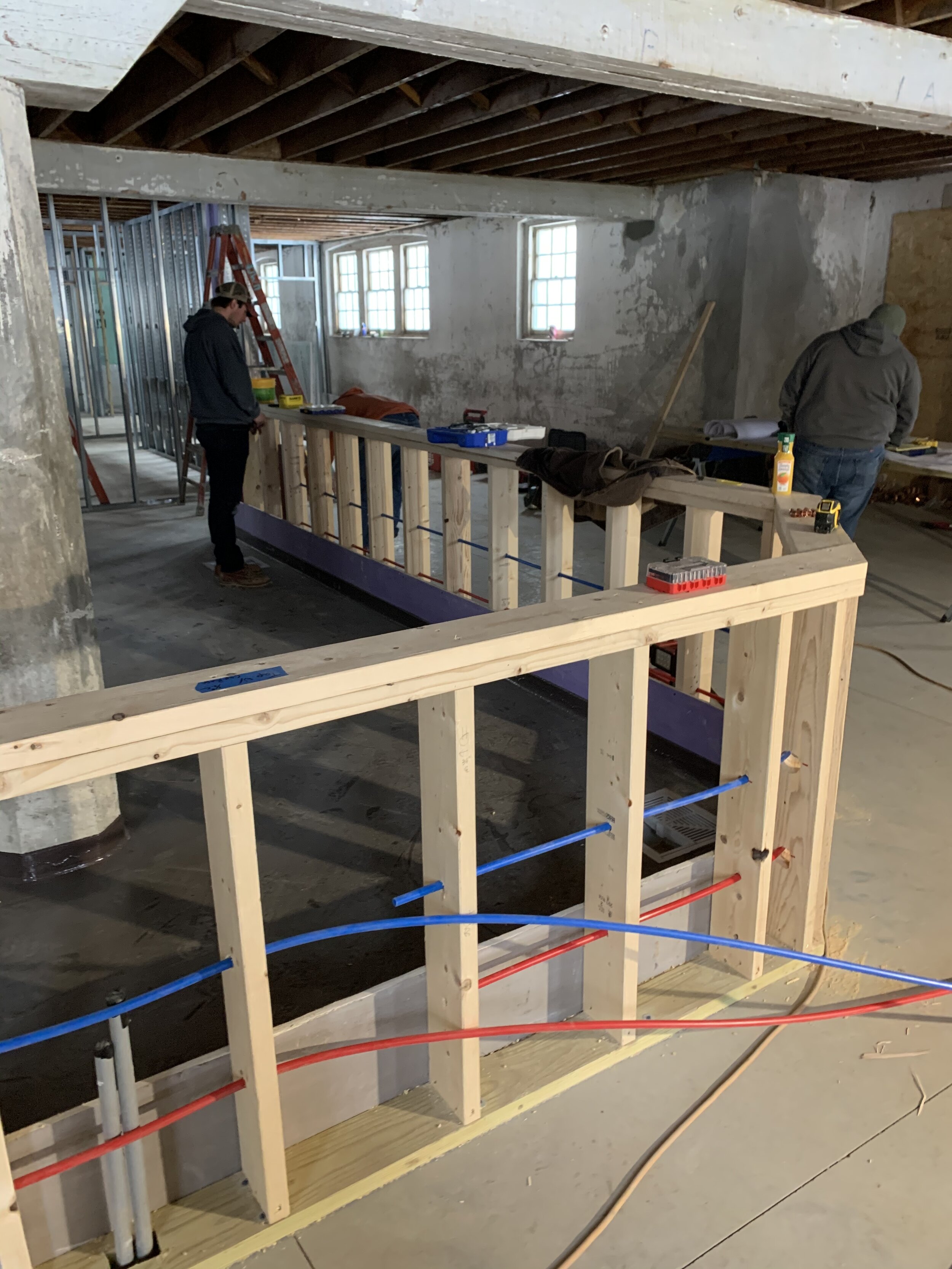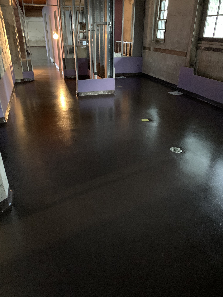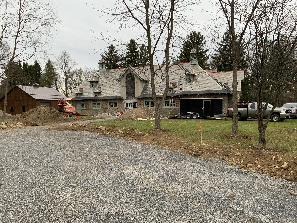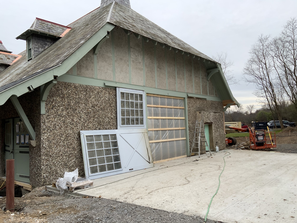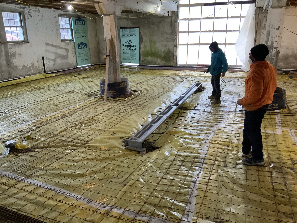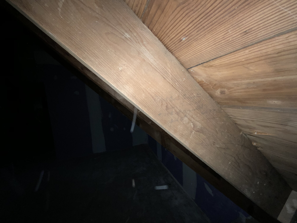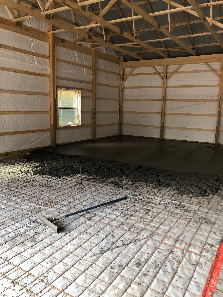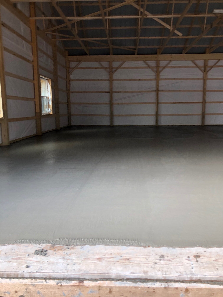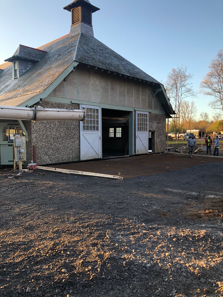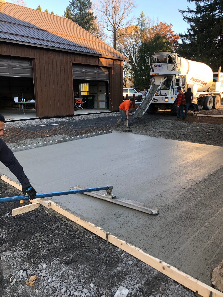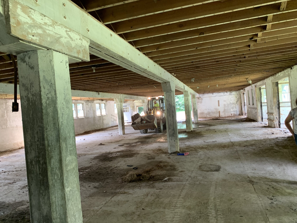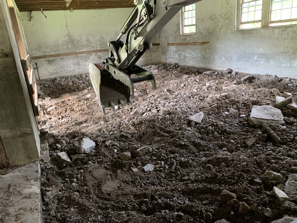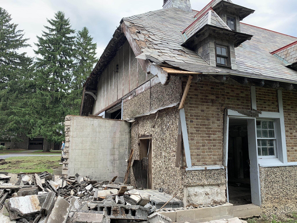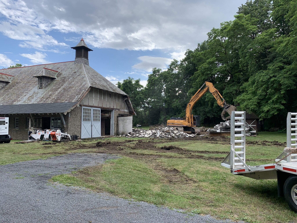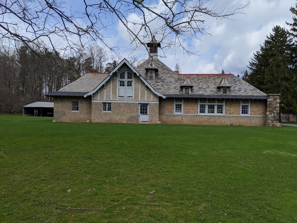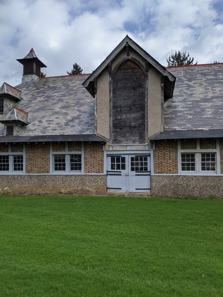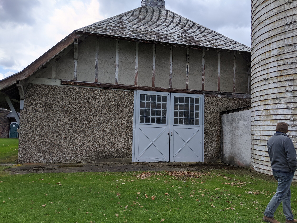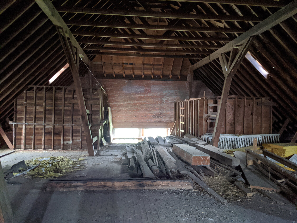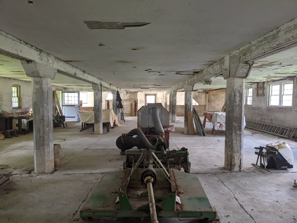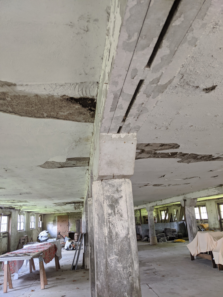The making of a brewery
May - GRAND OPENING!
With work completed, the Brewery opened in mid-May to kick off the Spring and Summer season. We wish Derek and Stacey all the best with their new venture! And look forward to visiting often!
CONSTRUCTION UPDATES
March/April
Interior and Exterior finishes. Kitchen.
February
Brewery equipment, floor staining, historic stair repair, window and door restorations, HVAC systems.
JANUARY
Finishing interior framing, tasting room M/E/P rough-ins, dry wall installation.
December
Interior M/E/P rough-ins, finishing concrete slab, interior framing.
NOVEMBER
Brewery interior concrete slabs, loft structural roof repairs, continuation of site work.
October - concrete pours
Concrete slabs in new pole barn, slab preparation in brewery, site work.
september - EXTERIOR MASONRY, INTERIOR PROGRESS
Structural masonry repairs and masonry restoration.
Summer - DEMO
Demolition of the silo, interior concrete slab, plaster ceilings, interior hay storage rooms.
preCONSTRUCTION
THE ARDENNES STORY
When most people think about designing a building, and the subsequent construction, they envision the clearing a piece of land, followed by the sinking of a foundation and a slowly rising structure. Derek and Stacey Edinger had a different idea when they decided to turn their brewing hobby into a bricks and mortar business. Inspired by their many travels, but specifically Belgium, Ardennes Brewery isn’t rising from the ground as much as it is evolving from a century old, Finger Lakes sheep barn.
Edge Building & Construction, along with Edge Architecture are transforming a structure originally built in 1909 into a showpiece brewery in Geneva, NY. The name Ardennes (pronounced ar-DEN) comes from a scenic region in Belgium similar to the Finger Lakes, known for its celebration of agriculture and handcrafted goods. A perfect analog for what the Edingers and Edge are building.
So, how do you turn a 112 year old sheep barn into a twenty-first century brewery? In a word… carefully. Originally built in 1909, the structures of Bellwood Farms, have been through fires, rebuilds and two world wars. What remains today of the original complex is what is becoming the new home of Ardennes.
Once a 5,700 square foot barn will be converted to a tasting room, beer cellar and brewery. The original stone masonry, Vermont slate roof and French Norman style woodwork will all be restored. The main entrance will be made of reclaimed, restored and rehung three-story French Doors.
Construction began in late summer of 2020. The Brewery officially opened in mid May 2021.

